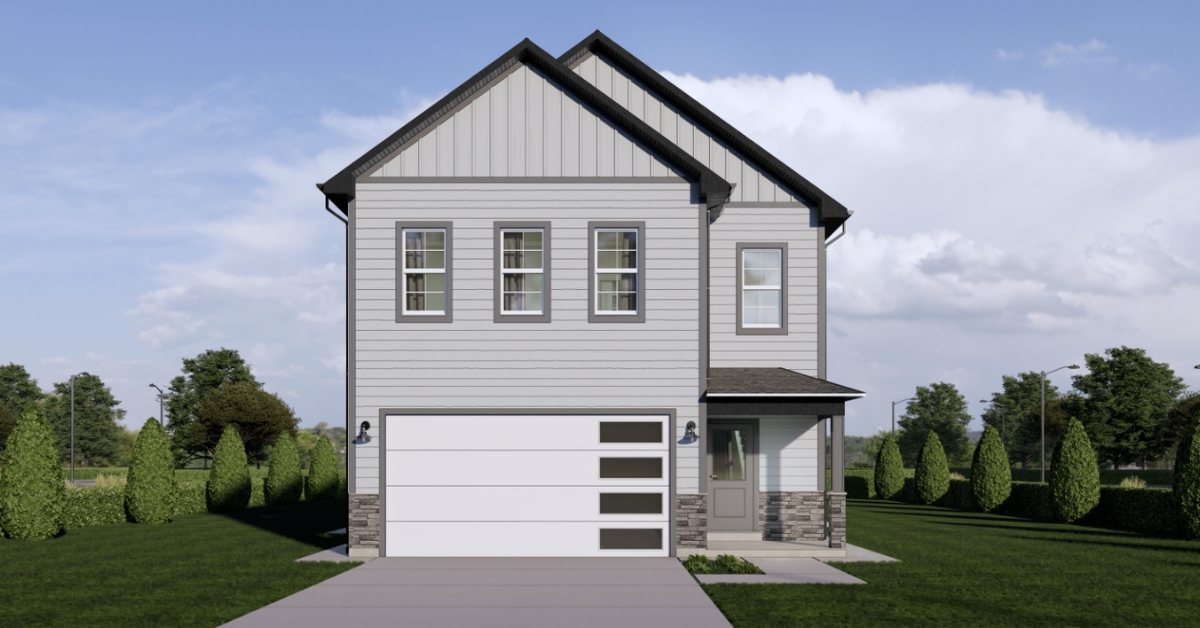
Lincoln
2 Stories
3015 Sq. Ft.
3.5 bath
5.0 bed

View Photo Gallery

2 Stories
3015 Sq. Ft.
3.5 bath
5.0 bed

View Photo Gallery
This carefully planned 3-bedroom, 2.5-bathroom residence has been meticulously crafted to provide the homeowner with the sensation of a spacious, high-end home at a more budget-friendly price point. The expansive and inviting main floor is ideal for both entertaining and spending quality time with loved ones. The generously proportioned master bedroom boasts a commodious, open master bathroom, and the convenience of a laundry room on the main level enhances the overall functionality of this home. About us – At Red Clover Homes we are a locally owned homebuilder based in Cache Valley, Utah, committed to crafting high-quality, energy-efficient homes with integrity, transparency, and care. Whether you're looking for a thoughtfully designed floor plan or a fully custom build, we guide you through every step of the process to ensure a smooth and rewarding experience. With a focus on lasting craftsmanship and community-minded design, our homes are built to reflect unique lifestyles and values of everyone. At Red Clover Homes, we don’t just build houses—we build homes designed for life.
Main Floor – 845 sq. ft.
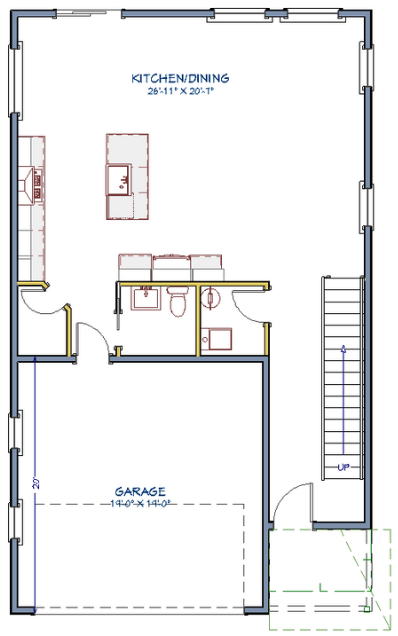
Upstairs – 1318 sq. ft.
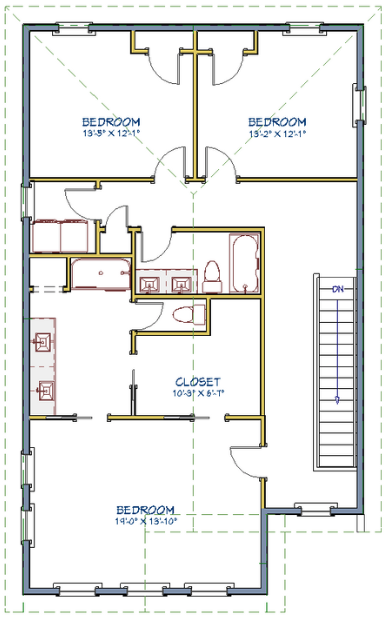
Basement – 852 sq. ft.
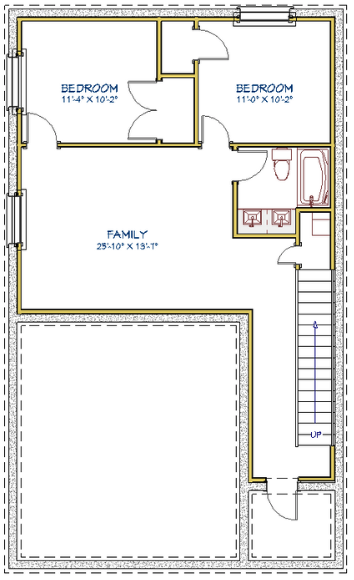
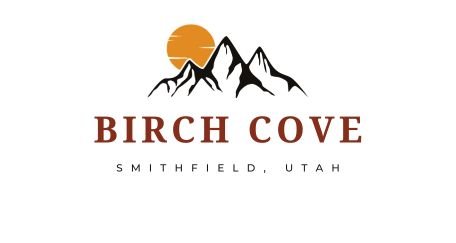
Smithfield, Utah

Hyde Park, Utah
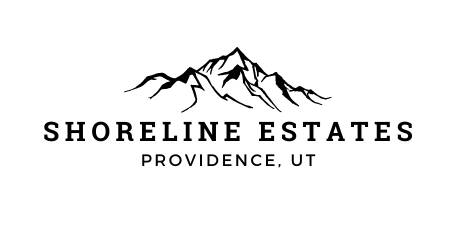
Providence, Utah

North Logan, Utah

Richmond, Utah

Smithfield, Utah
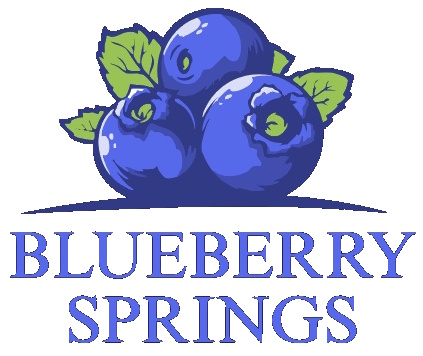
Mendon, Utah
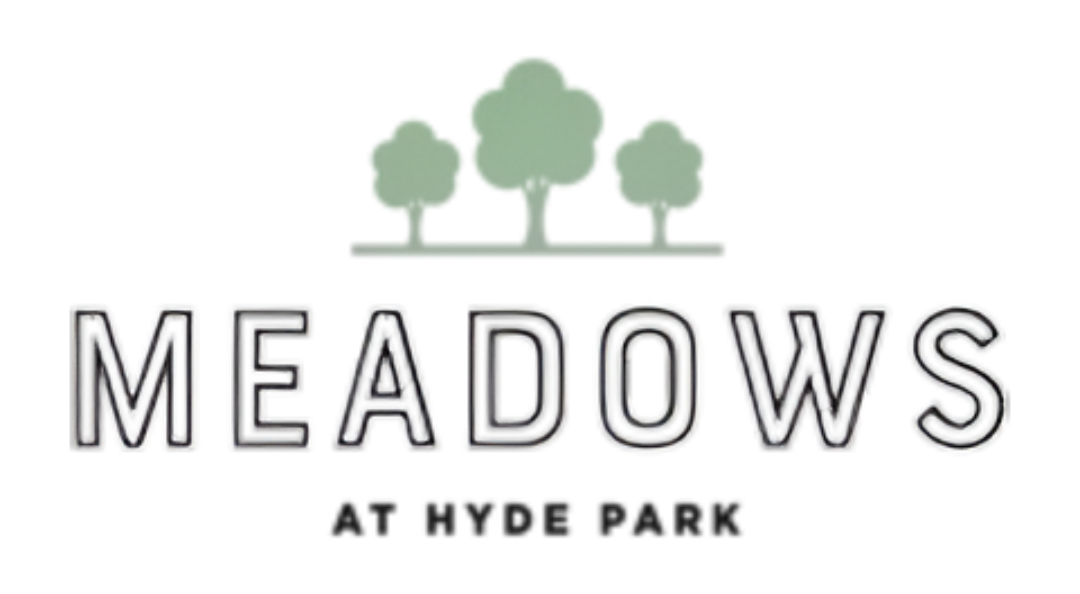
Hyde Park, Utah
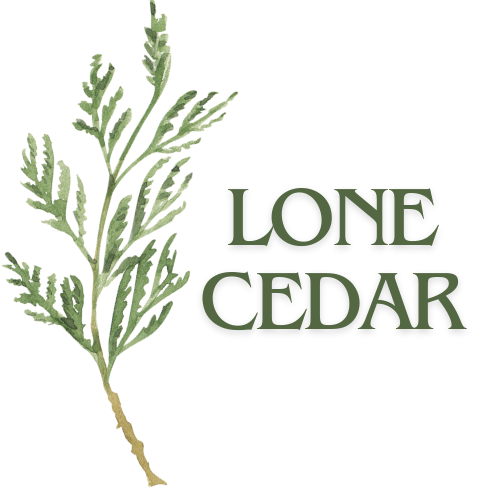
Hyde Park, Utah

Logan, Utah
Fill out this form and we'll reach out to you asap.