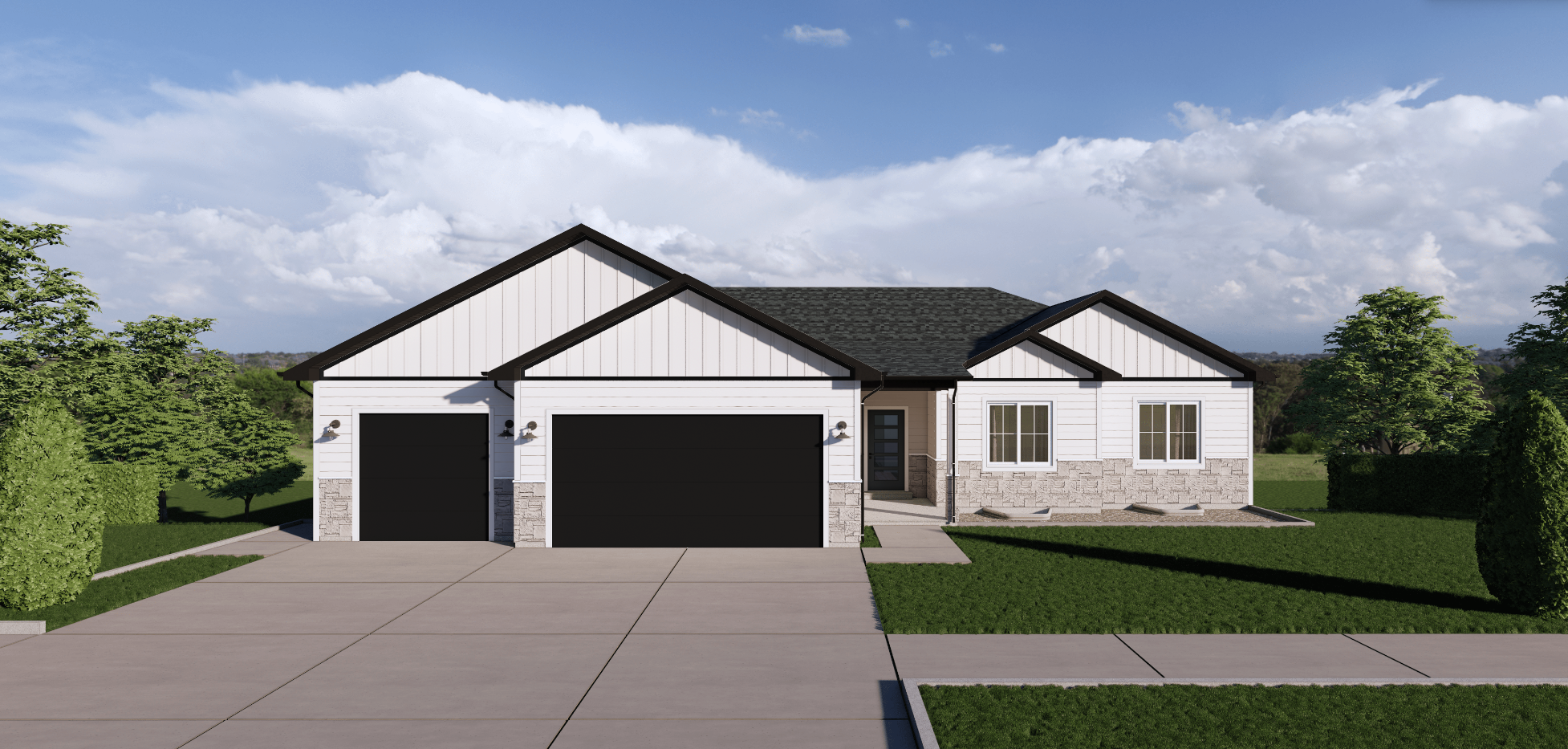
Cedar Ridge
Rambler
3550 Sq. Ft.
3.0 bath
6.0 bed

View Photo Gallery

Rambler
3550 Sq. Ft.
3.0 bath
6.0 bed

View Photo Gallery
Main Floor – 1802 sq. ft.
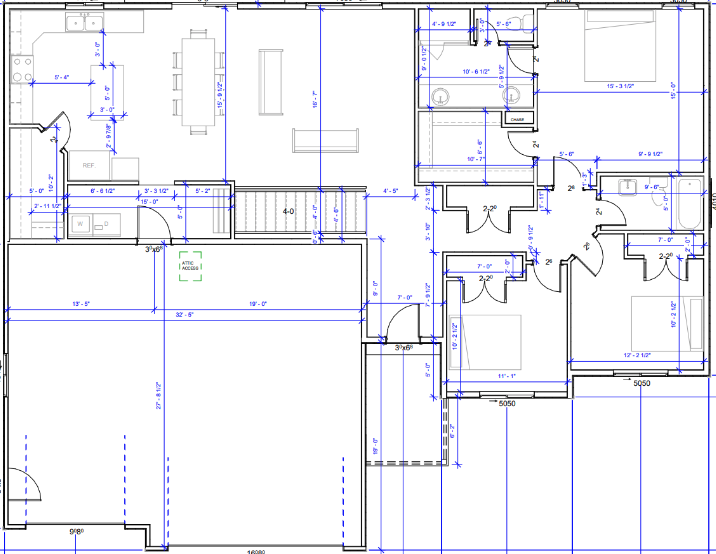
Basement – 1748 sq. ft.
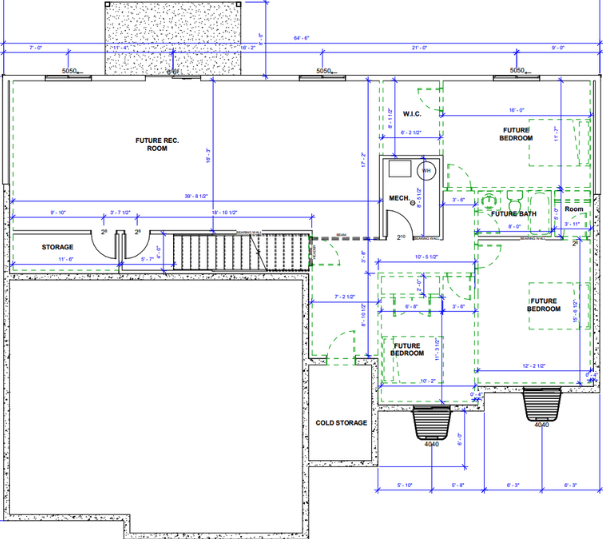
On the main floor, you'll find three inviting bedrooms, including a spacious owner suite. This suite is a standout feature, boasting not one but two entrances, ensuring convenience and privacy. The home also offers a generously sized laundry room, making chores a breeze. The three-car garage is more than just a parking space; it incorporates clever storage solutions, ideal for tidying away holiday decorations and sports equipment. The seamless flow of this home's design is evident in the owner suite, which impressively showcases a massive walk-in closet that seamlessly connects to the laundry room, enhancing practicality and organization. About us – At Red Clover Homes we are a locally owned homebuilder based in Cache Valley, Utah, committed to crafting high-quality, energy-efficient homes with integrity, transparency, and care. Whether you're looking for a thoughtfully designed floor plan or a fully custom build, we guide you through every step of the process to ensure a smooth and rewarding experience. With a focus on lasting craftsmanship and community-minded design, our homes are built to reflect unique lifestyles and values of everyone. At Red Clover Homes, we don’t just build houses—we build homes designed for life.
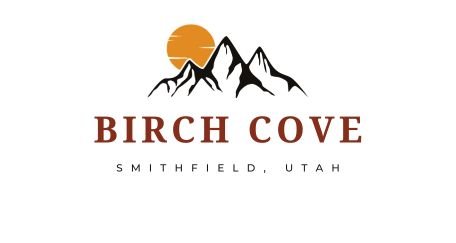
Smithfield, Utah
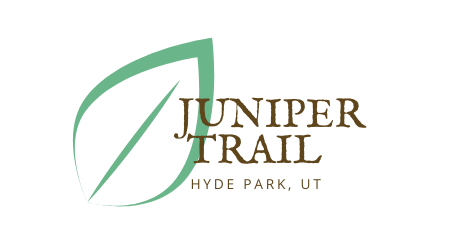
Hyde Park, Utah
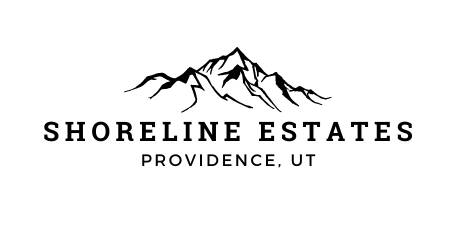
Providence, Utah
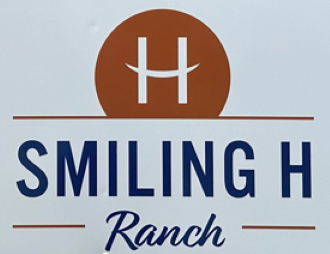
North Logan, Utah

Richmond, Utah

Smithfield, Utah
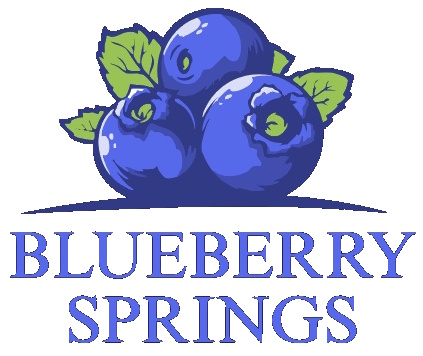
Mendon, Utah
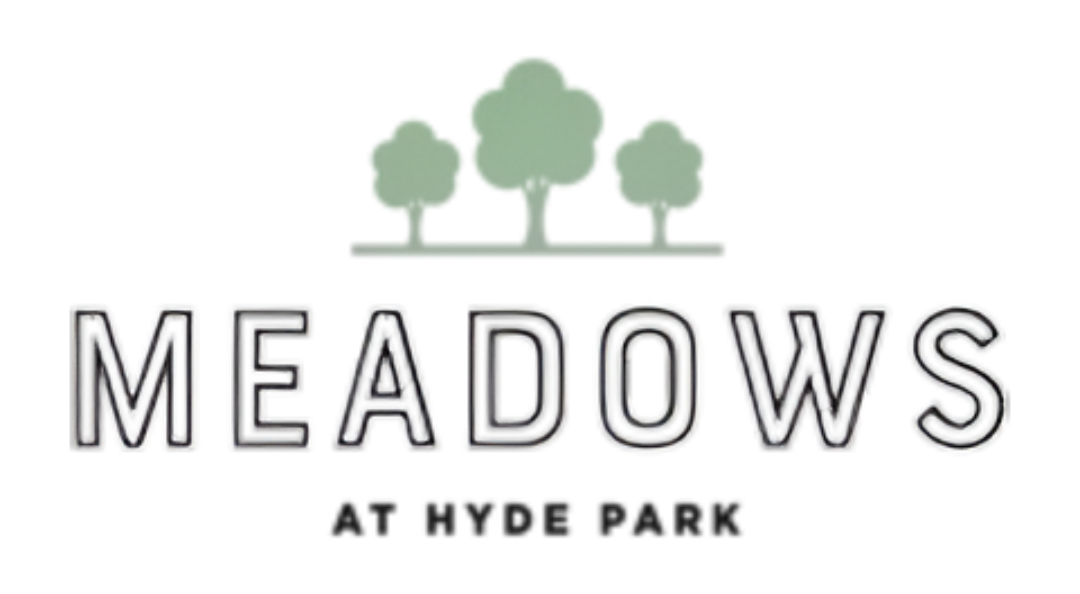
Hyde Park, Utah
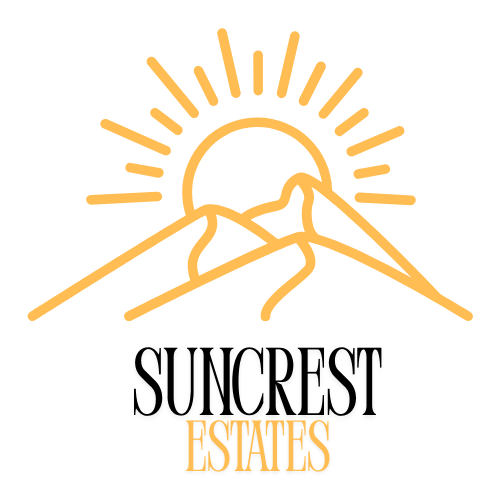
Hyde Park, Utah
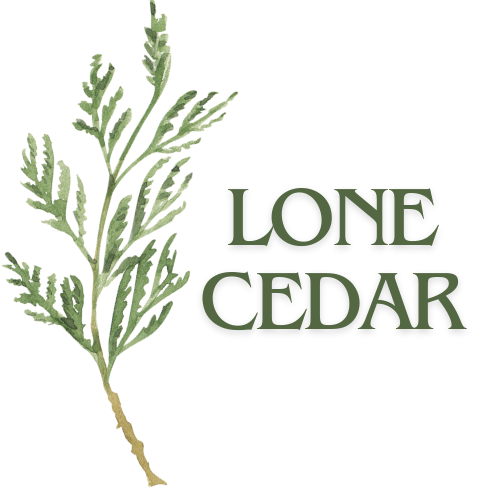
Hyde Park, Utah
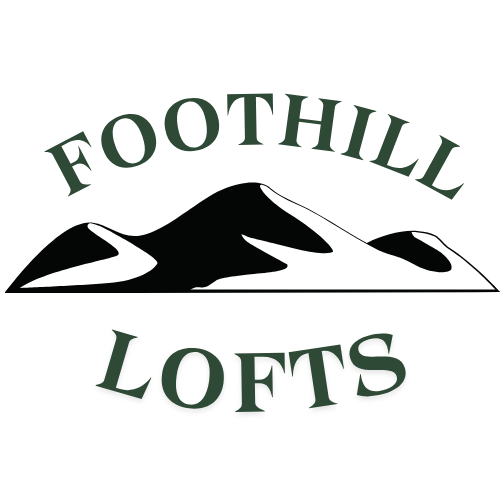
Logan, Utah
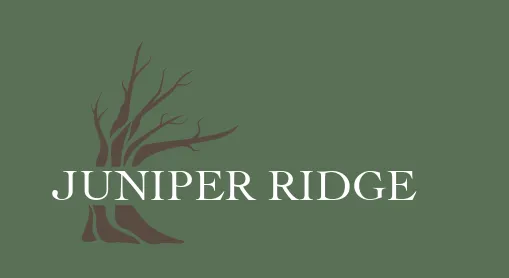
Hyde Park, Utah
Fill out this form and we'll reach out to you asap.