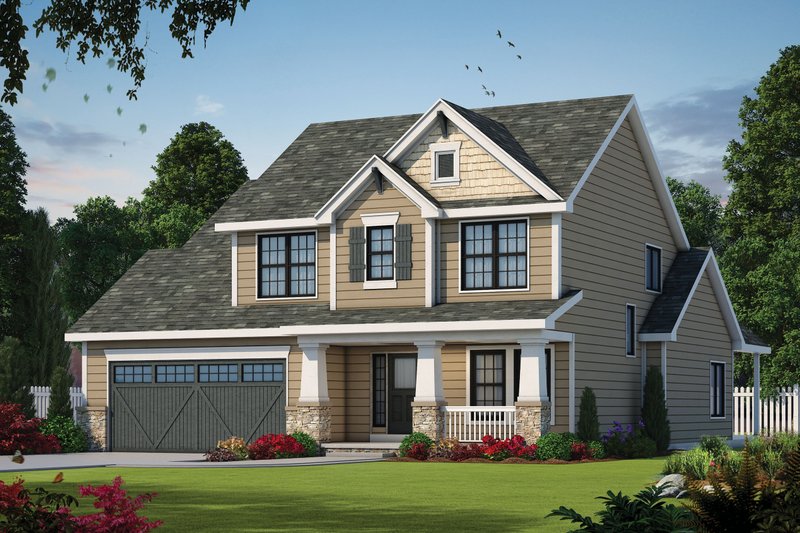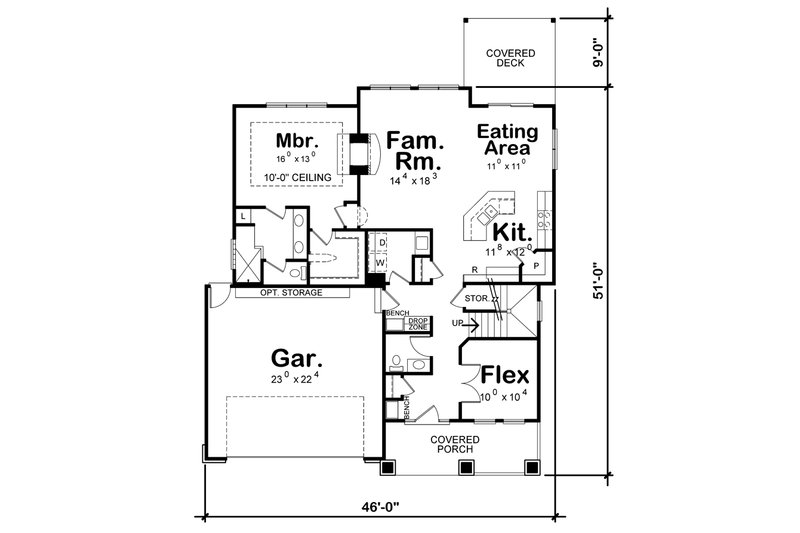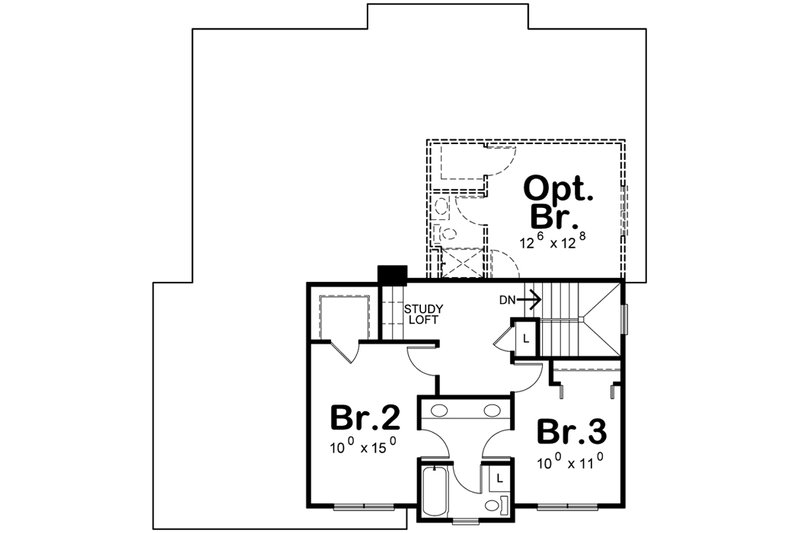
Prescott
2 Stories
1995 Sq. Ft.
2.5 bath
3.0 bed

View Photo Gallery

2 Stories
1995 Sq. Ft.
2.5 bath
3.0 bed

View Photo Gallery
This captivating traditional house plan encompasses 1,995 square feet, offering three bedrooms and two and a half bathrooms, along with a two-car garage. With its well-appointed design and a perfect blend of style and practicality, this residence provides a delightful living experience for those seeking both comfort and sophistication.
Main Floor – 1415 sq. ft.

Upstairs – 580 sq. ft.

Fill out this form and we'll reach out to you asap.