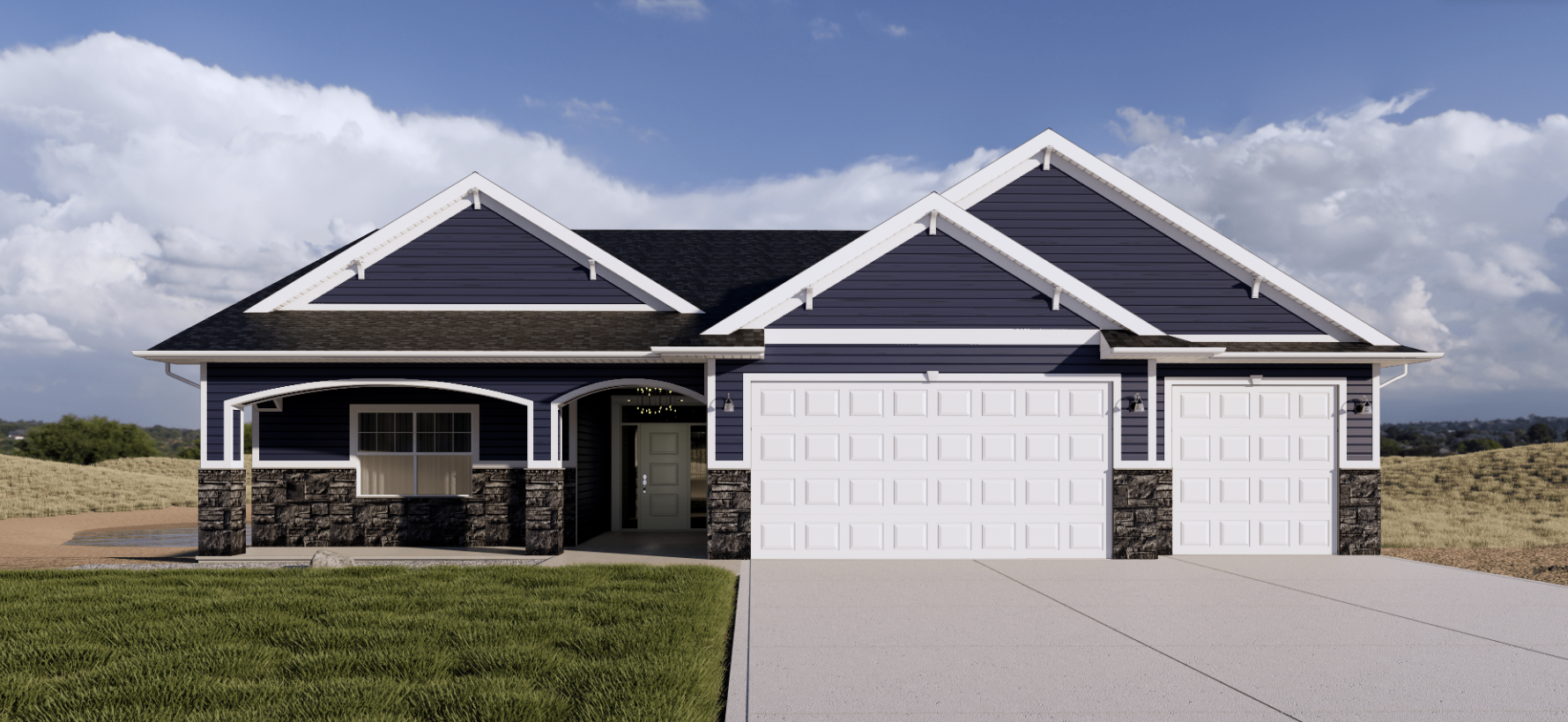
Viewside
Rambler
2005 Sq. Ft.
2.0 bath
3.0 bed

View Photo Gallery

Rambler
2005 Sq. Ft.
2.0 bath
3.0 bed

View Photo Gallery
Main Floor – 2005 sq. ft.
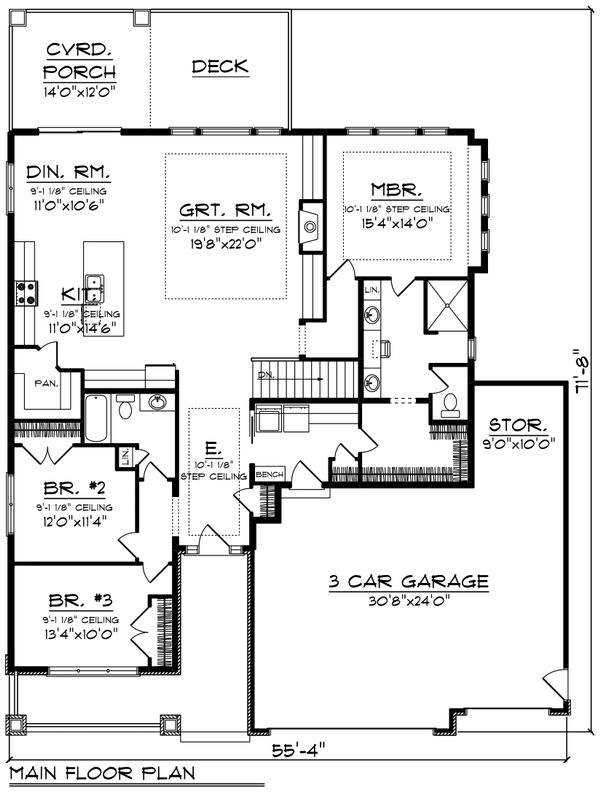
Welcome to the Viewside by Red Clover Homes. Stepping into this home you enter a short hallway where we have two bedrooms and a bathroom on the left. If we keep straight down the hallway we come to the great room, dining room, and kitchen. The kitchen is composed of a walk in pantry, an island with a sink, and lots of cabinet and counter space. Outside of the dining room is a covered porch and a deck. Back inside the home we can walk into the master bed/bath. The master bath hosts double vanity sinks, extra cabinets between the sinks, and a separate toilet room. The walk-in closet stands out in this home with its two doors, one connected to the master bed/bath and the other connected straight to the laundry room for convenience. If we take a look into the garage we see that there is a third car garage extra storage space. This thoughtfully designed ranch style home with third-car garage extra storage, a huge walk-in closet that opens directly to the laundry room, and a covered porch is great for anyone looking to build for spatial living. Call and start customizing your dream home today! About us – At Red Clover Homes we are a locally owned homebuilder based in Cache Valley, Utah, committed to crafting high-quality, energy-efficient homes with integrity, transparency, and care. Whether you're looking for a thoughtfully designed floor plan or a fully custom build, we guide you through every step of the process to ensure a smooth and rewarding experience. With a focus on lasting craftsmanship and community-minded design, our homes are built to reflect unique lifestyles and values of everyone. At Red Clover Homes, we don’t just build houses—we build homes designed for life.
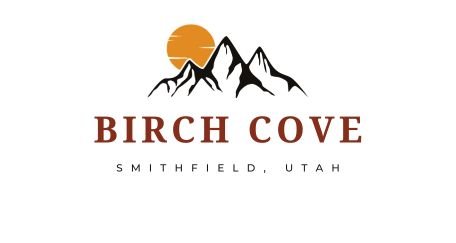
Smithfield, Utah

Hyde Park, Utah
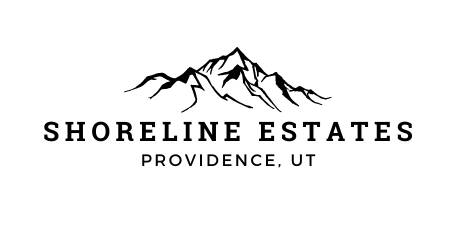
Providence, Utah
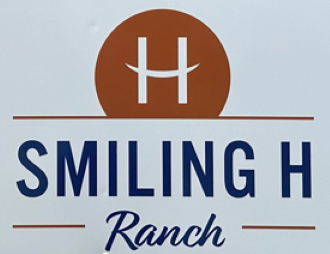
North Logan, Utah

Richmond, Utah
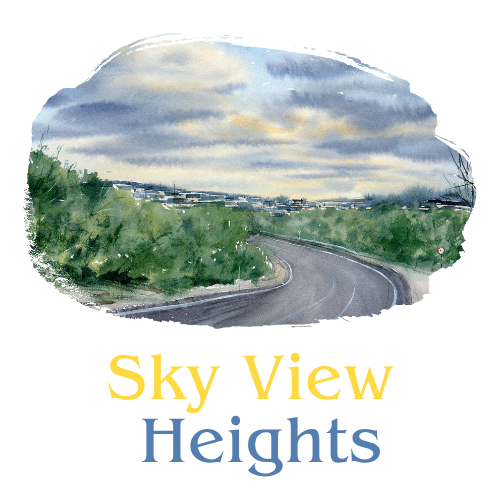
Smithfield, Utah
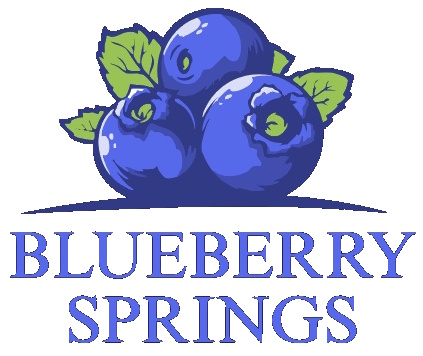
Mendon, Utah
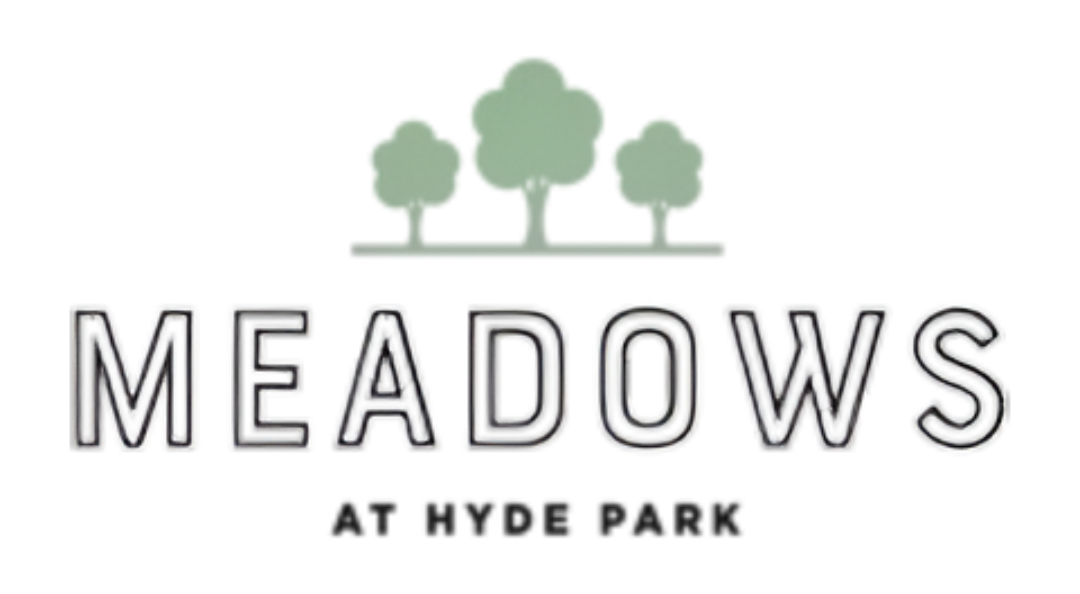
Hyde Park, Utah
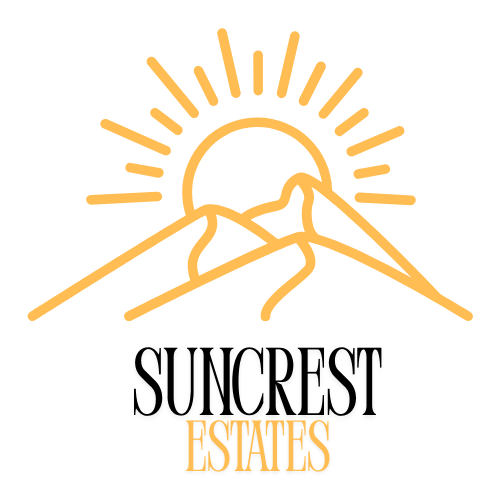
Hyde Park, Utah
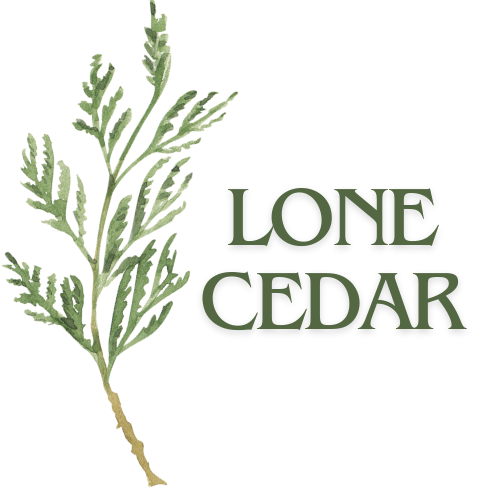
Hyde Park, Utah
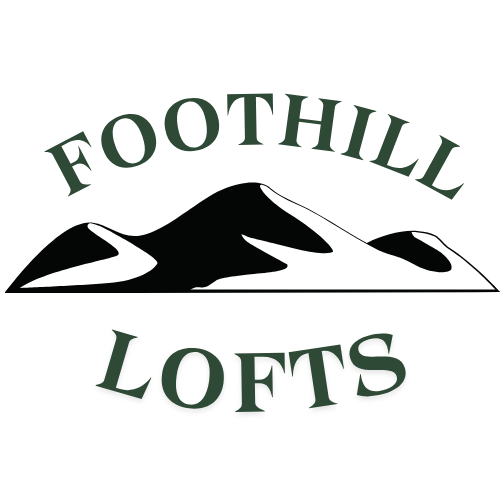
Logan, Utah
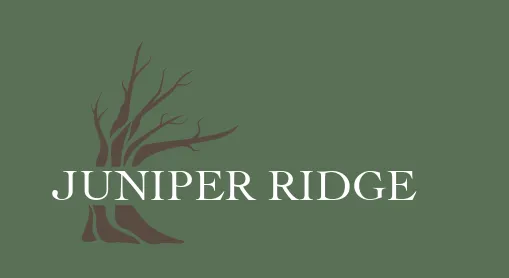
Hyde Park, Utah
Fill out this form and we'll reach out to you asap.