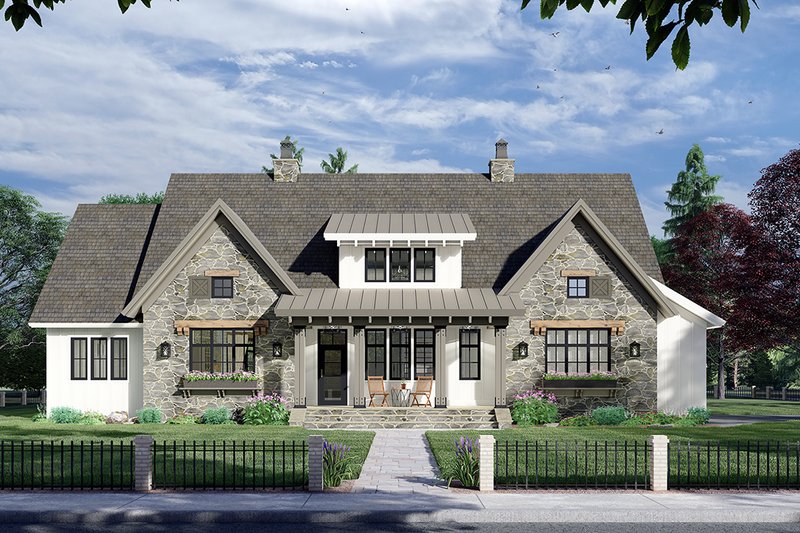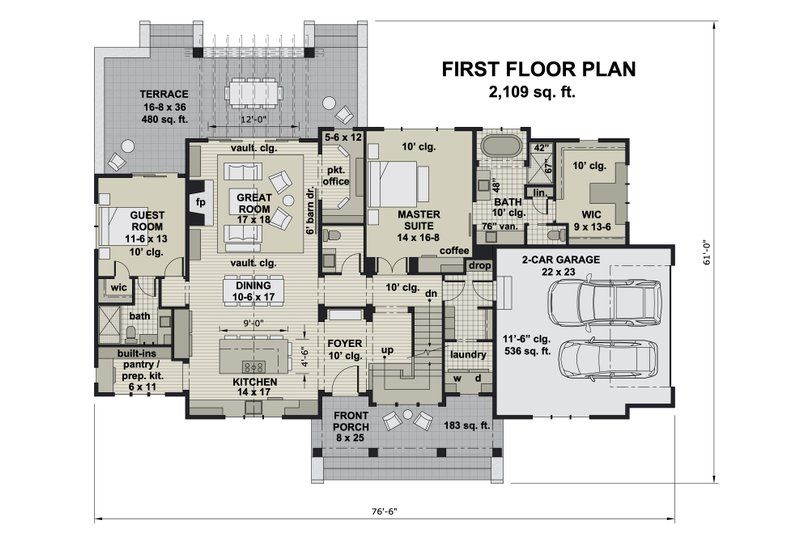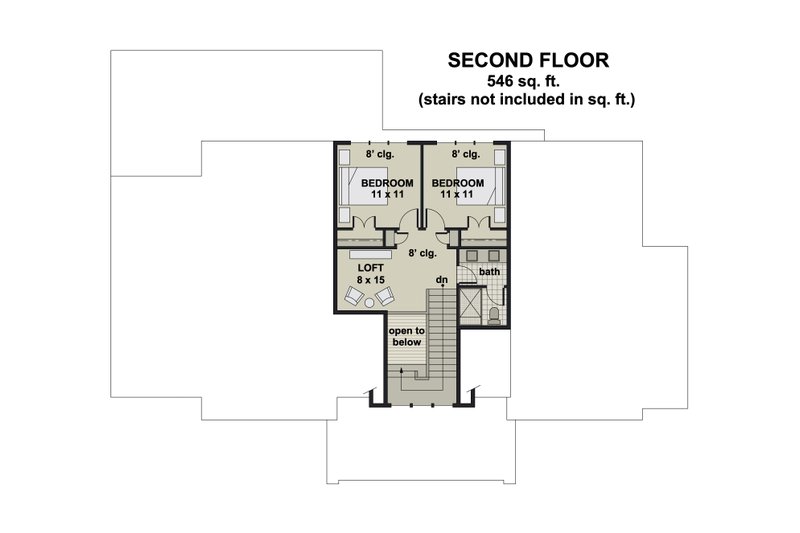
Strata
2 Stories
2655 Sq. Ft.
3.5 bath
4.0 bed

View Photo Gallery

2 Stories
2655 Sq. Ft.
3.5 bath
4.0 bed

View Photo Gallery
The combination of wood and stone make this two-level 2655 sq ft home really stand out! With 4 bedrooms, 3 ½ bathrooms and a loft on the second level, this home has plenty of space for you and your family to grow. The great room, kitchen and dining area all combine in this open floor plan to make an amazing space! The great room features vaulted ceilings, a large fireplace with built-ins on each side and sliding doors that lead to the large terrace in the rear of the house. The kitchen is very user-friendly with an expansive island with built-in range, plus seating for 6, making it a great place for conversation while doing meal prep. Storage won’t be a problem due to the numerous cabinets and a walk-in pantry/pre kitchen with built-ins. On one side of the house is the impressive master suite. In the master bedroom you can enjoy your morning coffee from the built-in coffee bar welcoming the day through the bright airy window. A huge walk-in closet and master bath with dual vanities, a private toilet area and separate shower and tub complete the suite. On the opposite side of the home is the large guest room with a walk in closet and a full private bathroom. The upper floor holds two additional bedrooms, both with generous closets, a full bath and a loft, making it the perfect space for the kids, or as a mother-in-law suite. Other great features in this well designed home include a pocket office with sliding barn door and built-in wraparound desk, a mud room and laundry room, both with additional built-ins, and a side load 2-car garage. This home has everything your family will need- an amazing floor plan, tons of indoor and outdoor living space and plenty of amenities to keep everyone happy and organized!
Main Floor – 2109 sq. ft.

Upstairs – 546 sq. ft.

Fill out this form and we'll reach out to you asap.