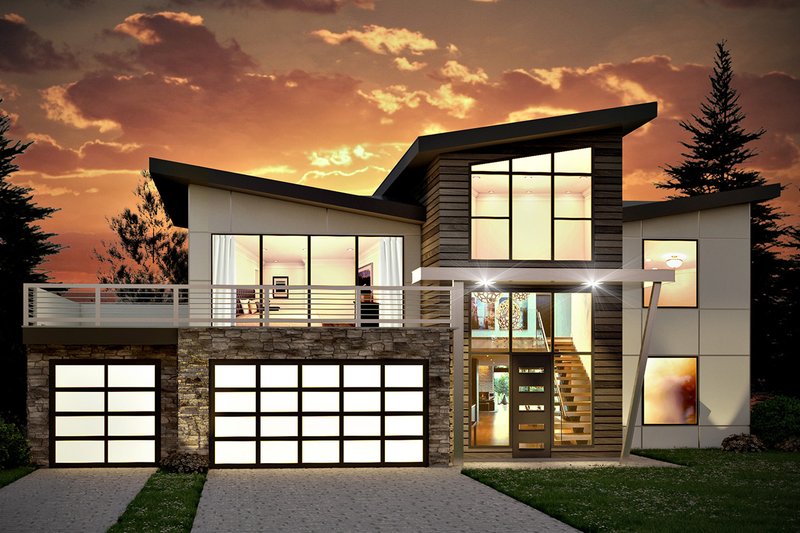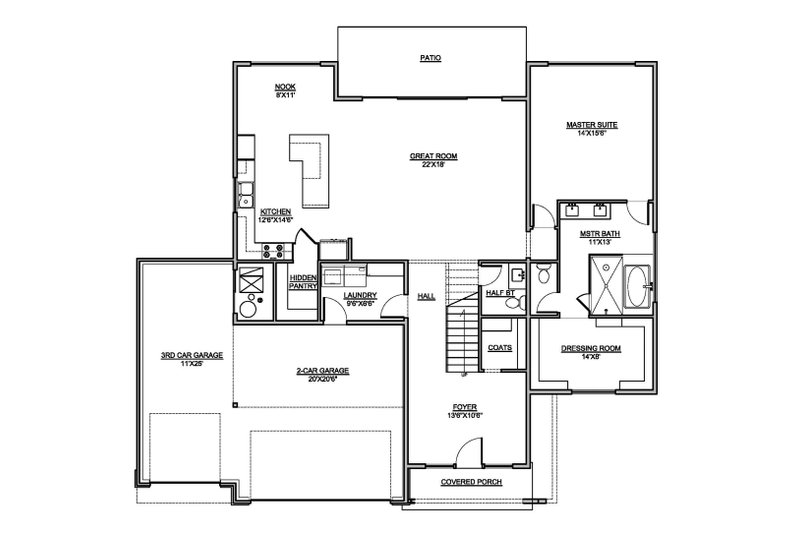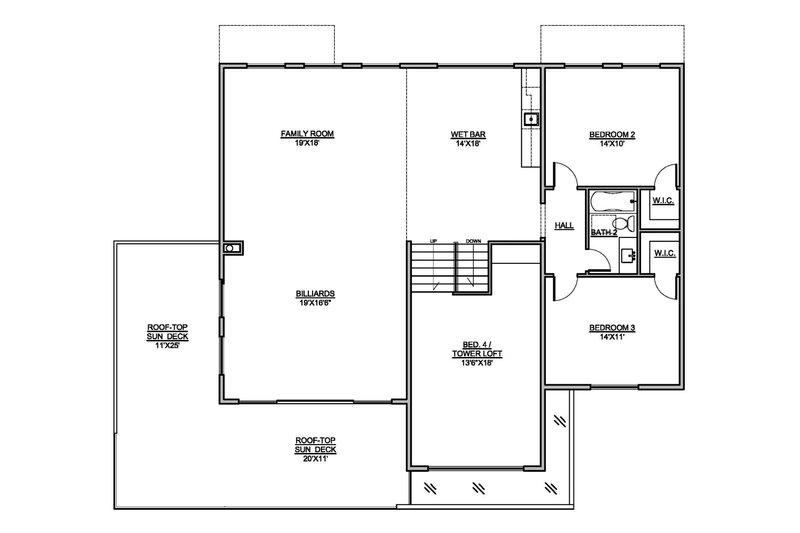
Manhattan
2 Stories
3526 Sq. Ft.
2.5 bath
4.0 bed

View Photo Gallery

2 Stories
3526 Sq. Ft.
2.5 bath
4.0 bed

View Photo Gallery
Modern and luxurious, this 3,526-square-foot home stands out. Check out the master suite, which is easy to reach on the main level and treats you to a sleek bathroom (look at that shower), huge closet, two sinks, and more. Also cool: the rooftop deck.
Main Floor – 1725 sq. ft.

Upstairs – 1801 sq. ft.

Fill out this form and we'll reach out to you asap.