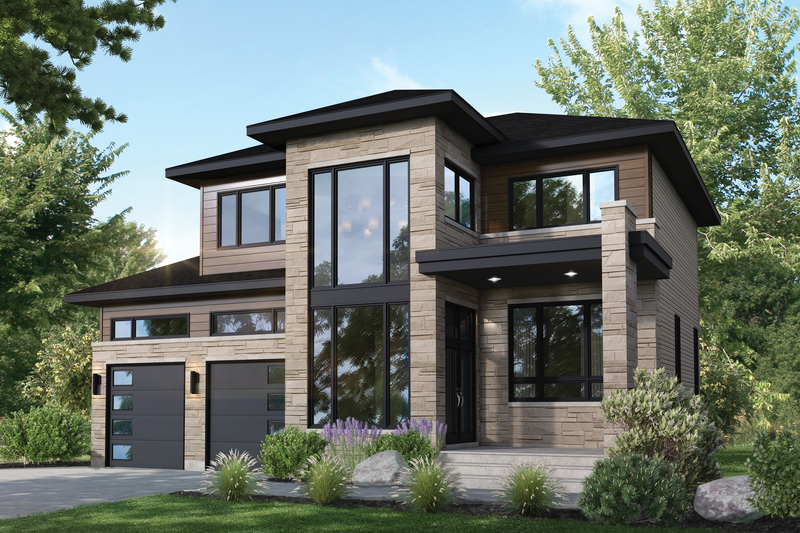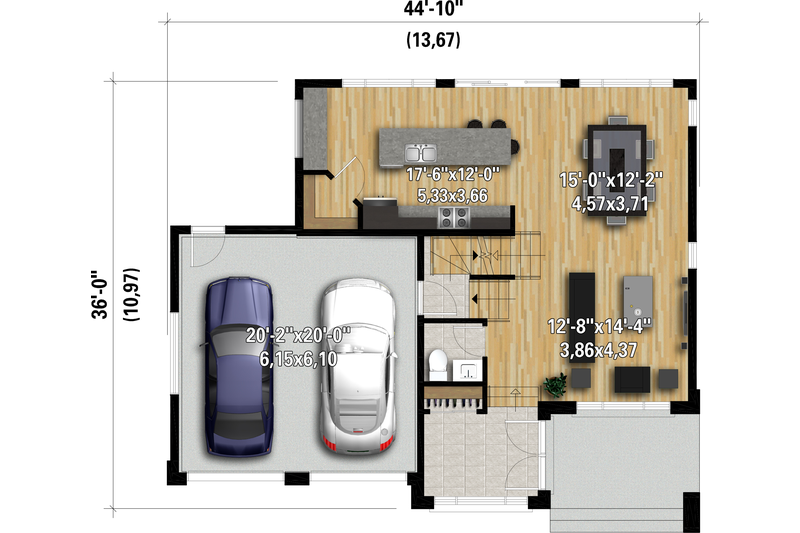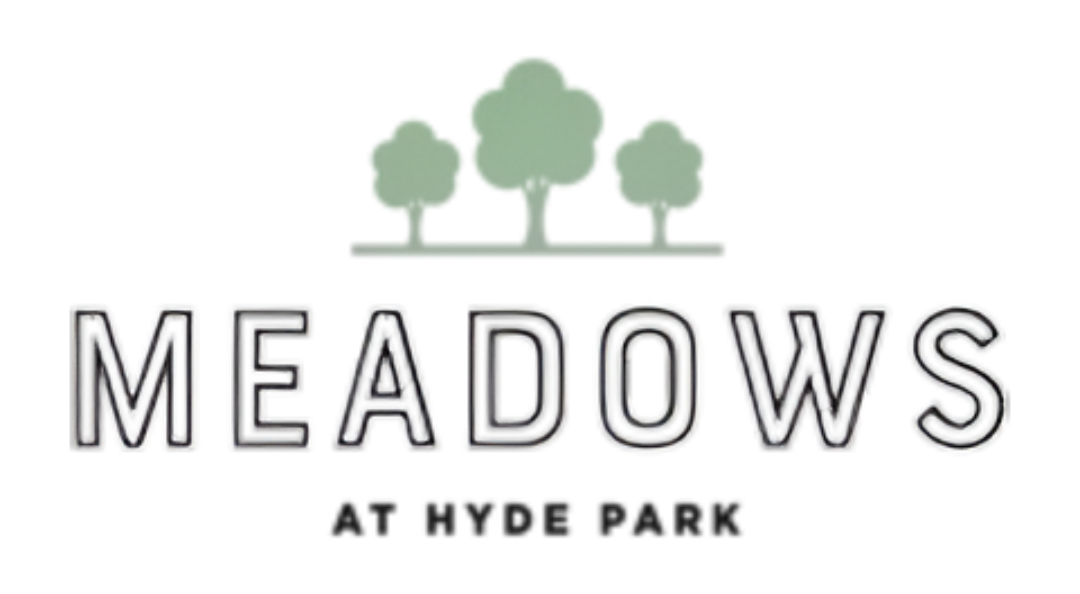
Sterling
2 Stories
1966 Sq. Ft.
2.5 bath
3.0 bed

View Photo Gallery

2 Stories
1966 Sq. Ft.
2.5 bath
3.0 bed

View Photo Gallery
This superb two storey house is 44 feet 10 inches wide by 36 feet long offering a living area of 1,899 sq. ft. and has a 441 sq. ft. double garage. The 877 sq. ft. open-concept ground floor has a sunken entrance hall that connects to the mezzanine, a living room, a dining room, a kitchen with an island equipped with a sink that can accommodate three people and a large pantry, all of which have abundant fenestration, and a bathroom. The 1,022 sq. ft. second floor has three bedrooms, the master bedroom which has a private bathroom and a huge wardrobe while the other two bedrooms share a jack and jill bathroom, there is also an office space in which the entrance can be seen and a laundry room.
Main Floor – 877 sq. ft.

Upstairs – 1089 sq. ft.


Smithfield, Utah

Hyde Park, Utah

Providence, Utah

North Logan, Utah

Richmond, Utah

Smithfield, Utah

Mendon, Utah

Hyde Park, Utah

Hyde Park, Utah

Logan, Utah
Fill out this form and we'll reach out to you asap.