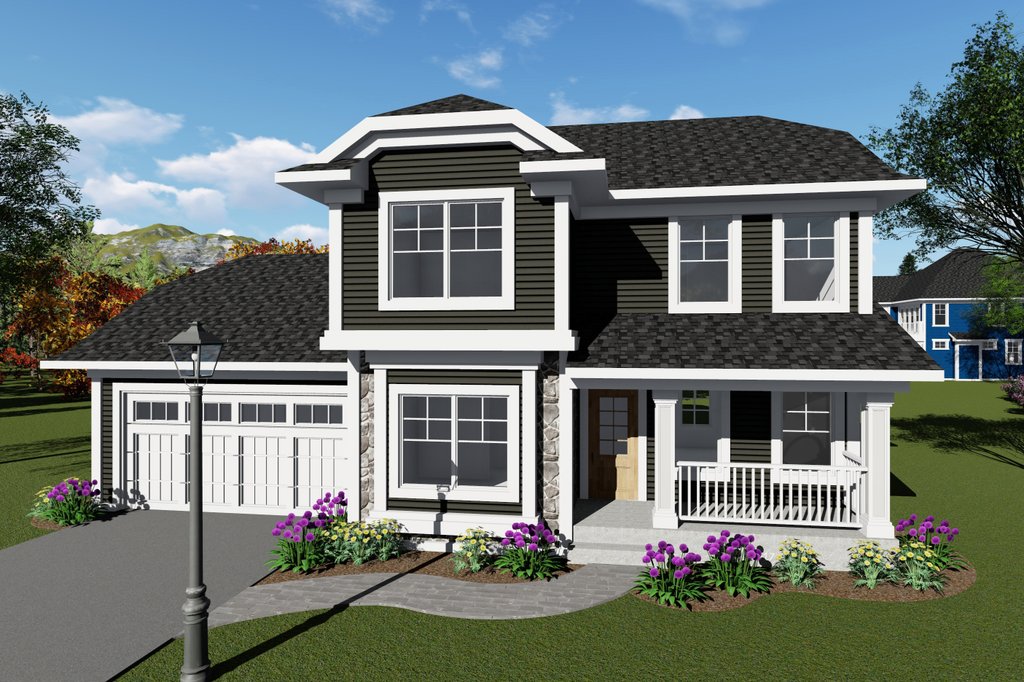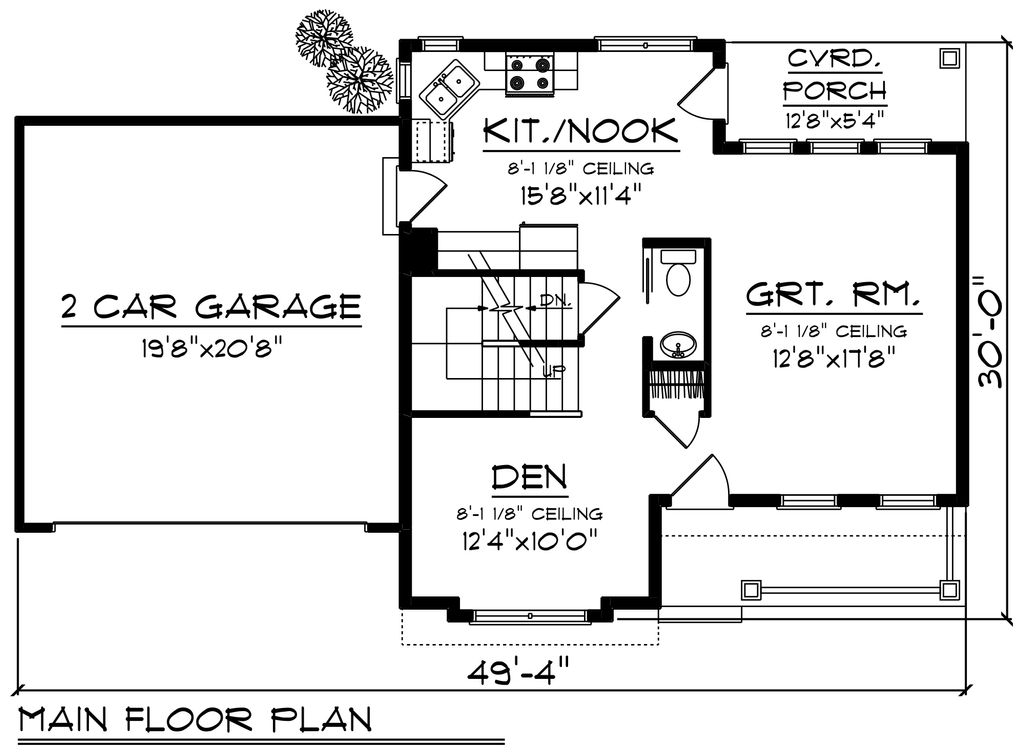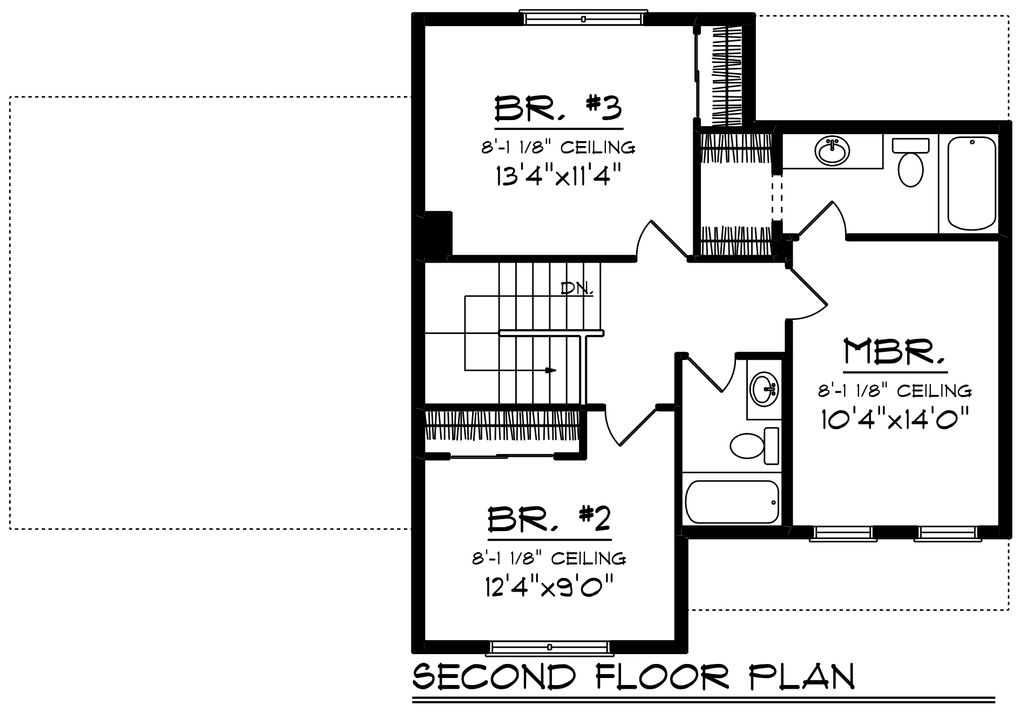
Silver Creek
2 Stories
1413 Sq. Ft.
2.0 bath
3.0 bed

View Photo Gallery

2 Stories
1413 Sq. Ft.
2.0 bath
3.0 bed

View Photo Gallery
This two-story design showcases a modern exterior with a generous front porch. • The great room, positioned at the entrance, is bathed in natural light. • The kitchen and dining nook are situated at the rear, next to the great room. • A covered porch is accessible from the nook area. • The master suite is on the second floor, featuring a private bathroom and a walk-in closet. • Two more bedrooms are located opposite the master suite and share a second full bathroom on the upper level.
Main Floor – 713 sq. ft.

Upstairs – 700 sq. ft.

Fill out this form and we'll reach out to you asap.