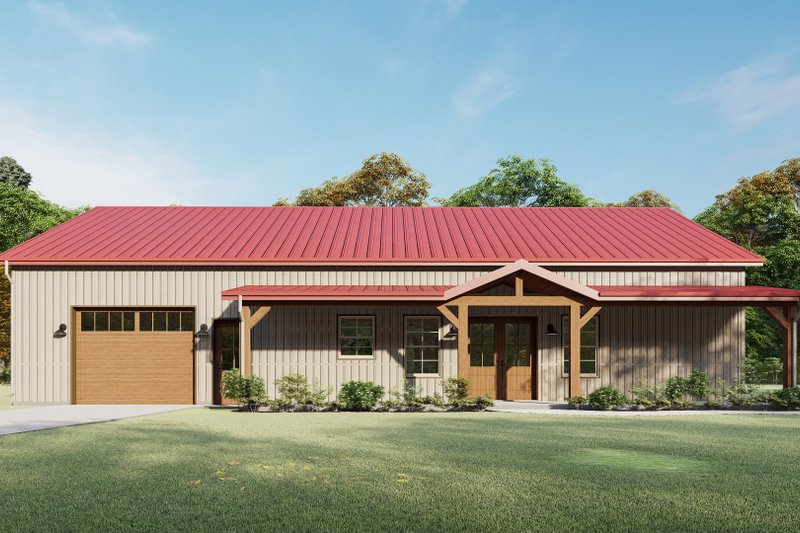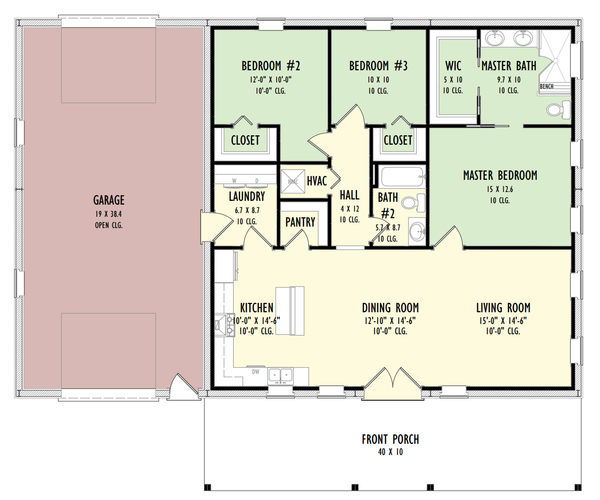
Windsor
Rambler
1600 Sq. Ft.
2.0 bath
3.0 bed

View Photo Gallery

Rambler
1600 Sq. Ft.
2.0 bath
3.0 bed

View Photo Gallery
This beautiful home includes three bedrooms, two baths, an open Kitchen/Dining Room/Living Room, and a garage. Designed as a PEMB (Pre-engineered Metal Building), this Metal House Plan typically uses Z8 metal core and steel columns, with insulated metal sheeting on the exterior and 2X4" studs for the interior walls. The exterior walls are usually pre-assembled offsite and delivered to the construction site. A PEMB can often be constructed more quickly than traditional framing; however, if that's not an option, the plan is also available with traditional 2x6" wood framing.
Main Floor – 1600 sq. ft.

Fill out this form and we'll reach out to you asap.