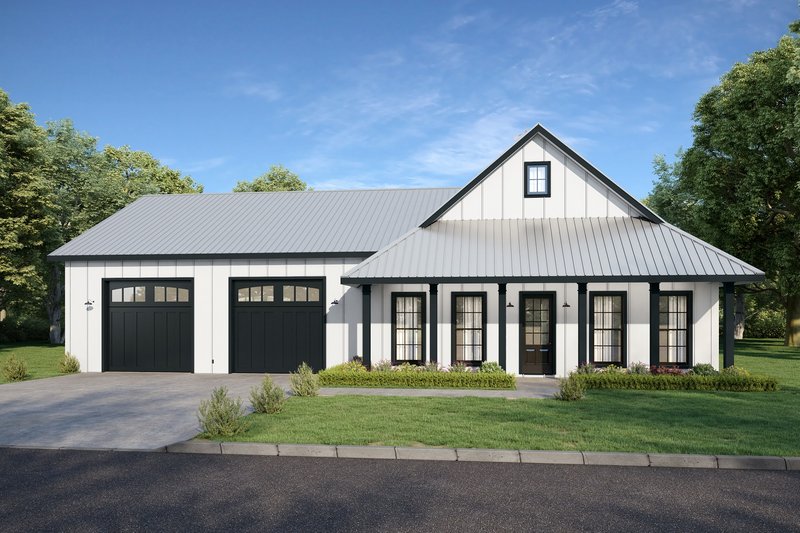
Rustic
Rambler
1292 Sq. Ft.
2.0 bath
2.0 bed

View Photo Gallery

Rambler
1292 Sq. Ft.
2.0 bath
2.0 bed

View Photo Gallery
Welcome to the Rustic. This charming barndominium offers 1,292 square feet of living space, featuring 2 bedrooms, 2 bathrooms, and a spacious open floor plan. The well-designed L-shaped kitchen includes an island with a snack bar and ample storage. French doors from the Great Room open onto the 8’ deep rear porch. Bedroom 2 has a private bathroom and a large walk-in closet, while Bedroom 1 is conveniently located near the hall bathroom. Additionally, there is a sizable laundry room with an extra storage closet. Completing this wonderful home is an oversized garage with two front garage doors and one at the back.
Main Floor – 1292 sq. ft.
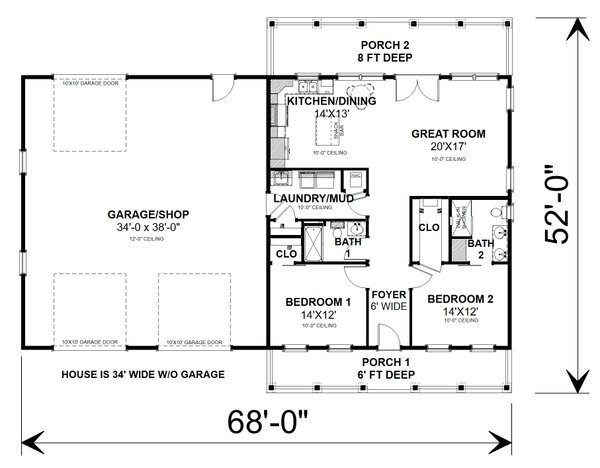
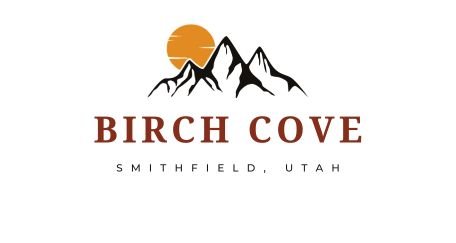
Smithfield, Utah
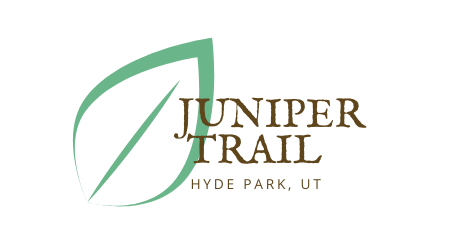
Hyde Park, Utah
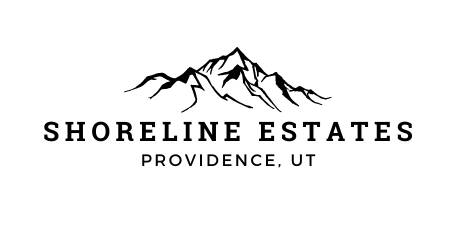
Providence, Utah
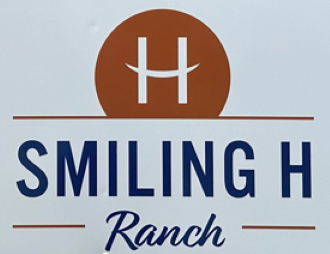
North Logan, Utah

Richmond, Utah
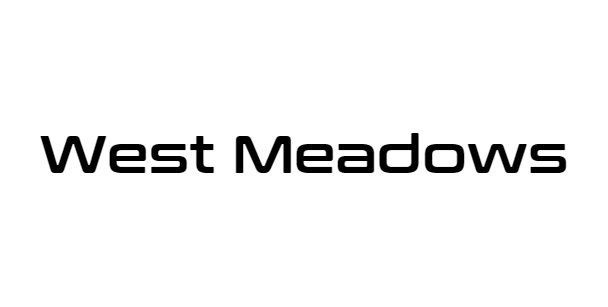
Logan, Utah
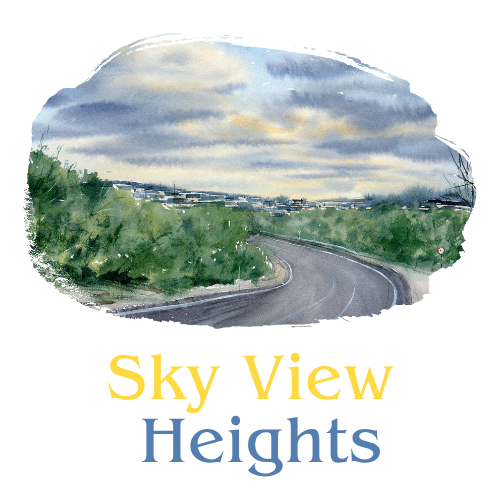
Smithfield, Utah
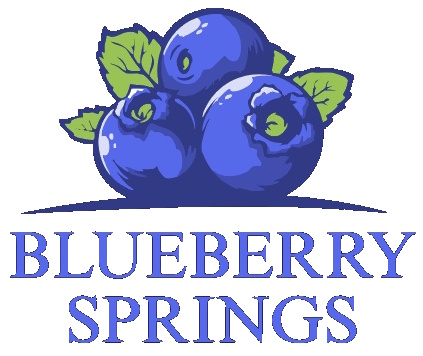
Mendon, Utah
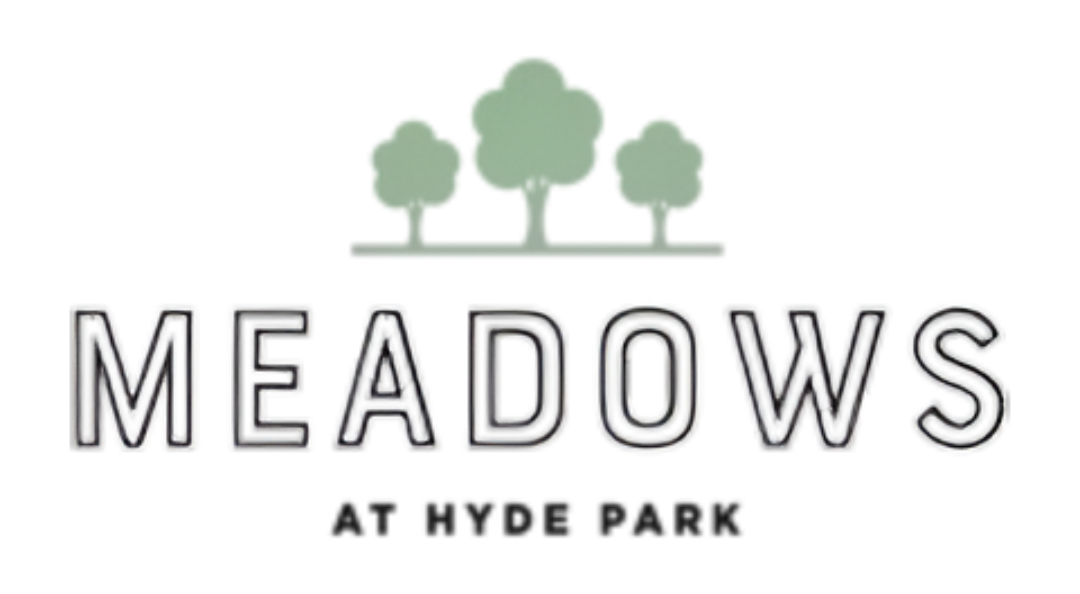
Hyde Park, Utah
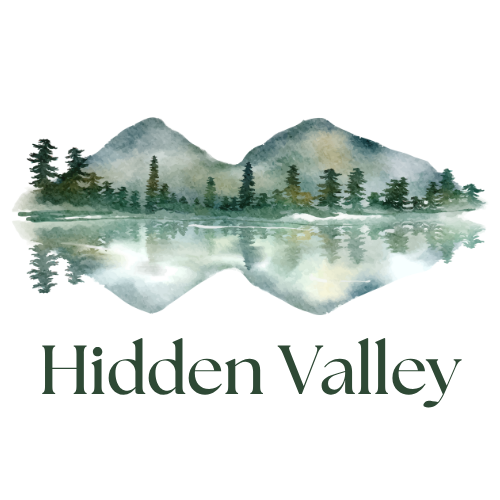
Hyrum, Utah
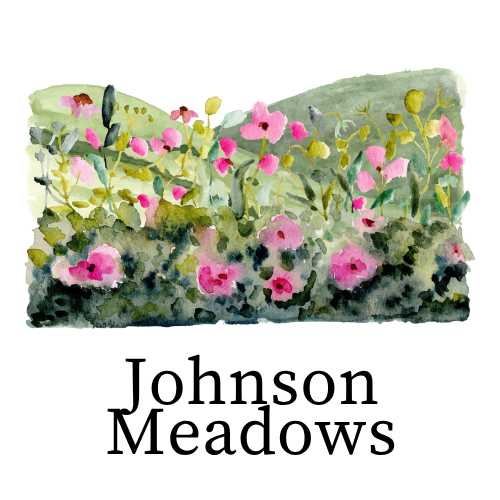
Nibley, Utah
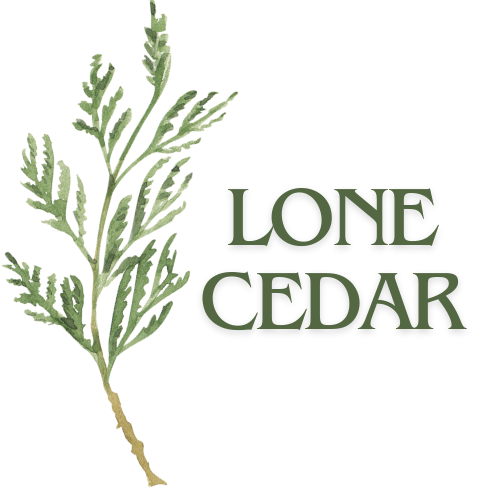
Hyde Park, Utah
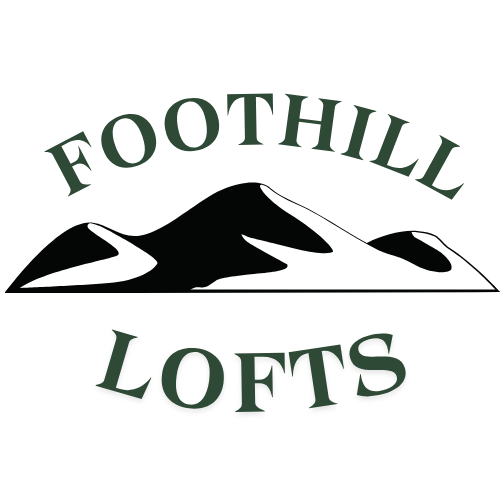
Logan, Utah
Fill out this form and we'll reach out to you asap.